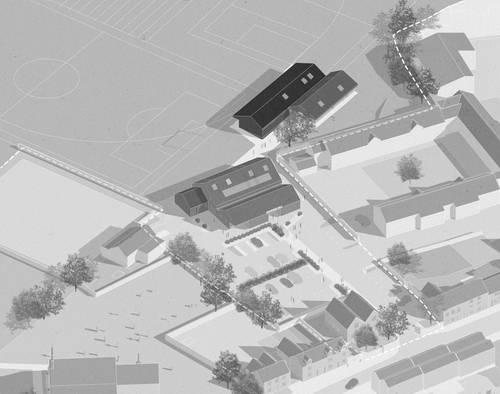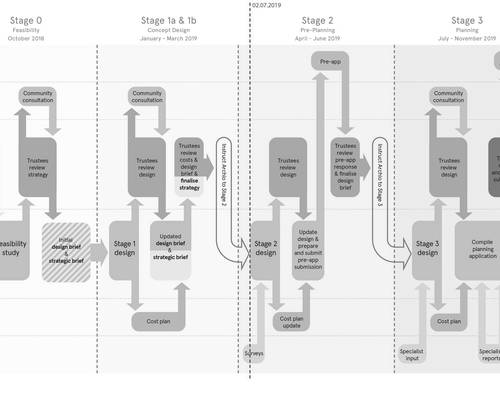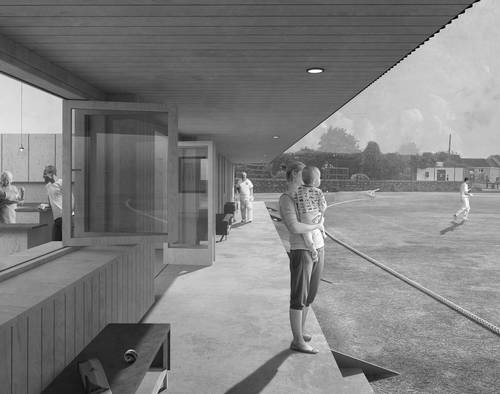Tetbury Youth and Sports Pavilion
Archio have been appointed to deliver the first phase of the Dolphins Community Masterplan, the Tetbury Youth and Sports Pavilion.
The design for both the Pavilion and Community Hall take inspiration from the rural context of agricultural barns, using a mixture of metal and timber cladding to pick up on local materials. The youth and sports pavilion will use a dark green hue which is in contrast with the pale buff of the community hall. This is intended to create separate identity while also limiting the impact on the natural landscape.
Tetbury Sports Pavilion still plays a huge role in the day-to-day life of local people however the current facilities are outdated and in poor condition, no longer serving the needs of the community. Through an in depth engagement process with stakeholders and the wider community, the brief for the project was articulated, identifying key facilities and spatial connections between the programmes.
The new pavilion features a double gable roofline that is typical to the area with the youth club situated to the rear of the building and the sports facilities overlooking the recreation ground. The sports bar and youth club spaces abut with a bifold wall division which offers opportunity to use the two spaces together for large events.
The building uses a combination of passive ventilation, solar panels and ground source heat pumps to meet the community’s sustainable aspirations.
The project was featured in the Architect's Journal in December 2020.
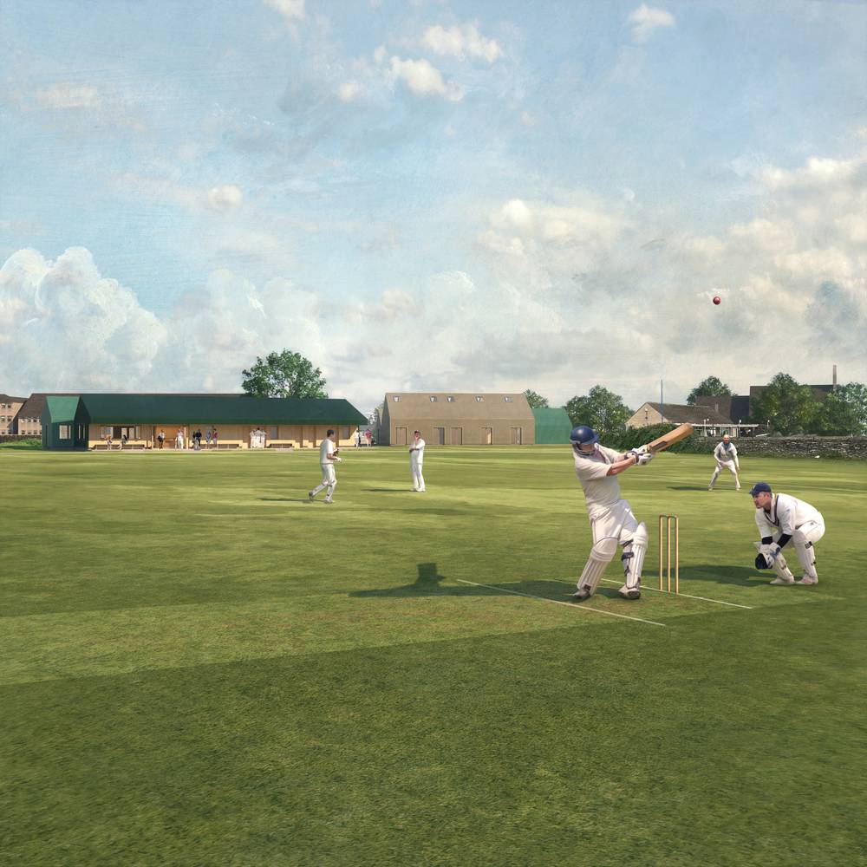
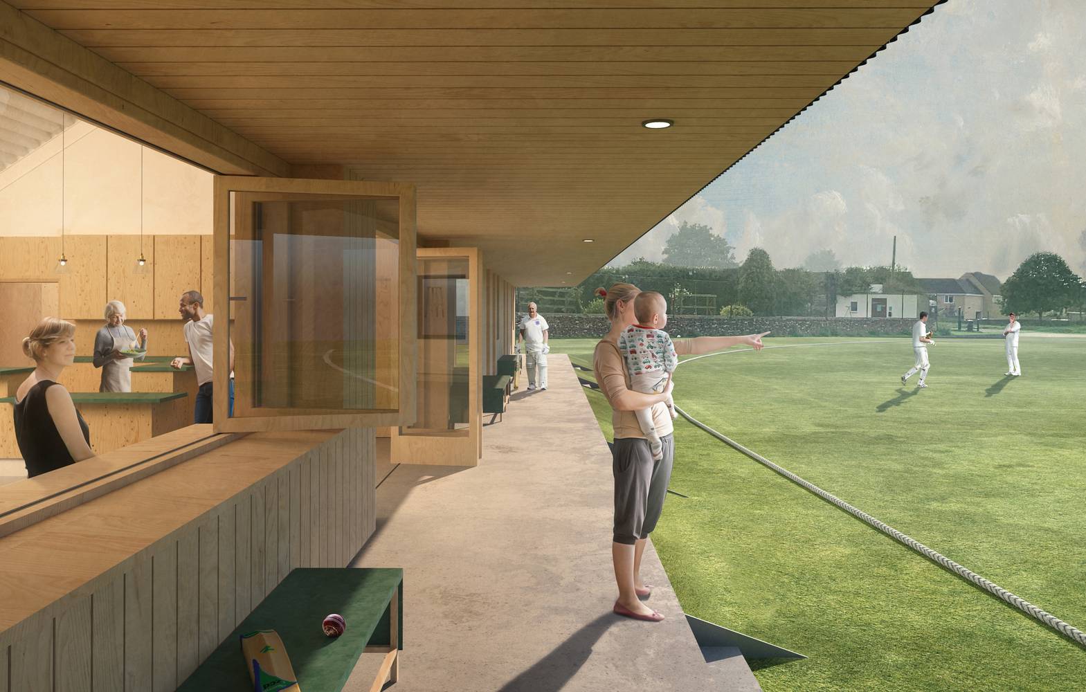
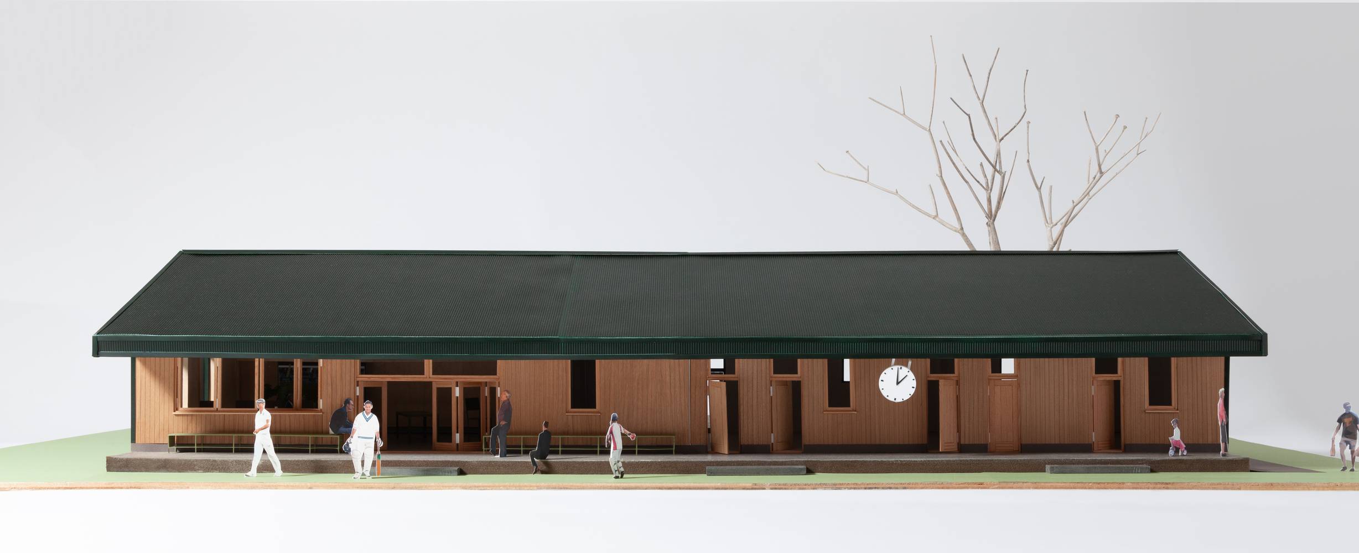
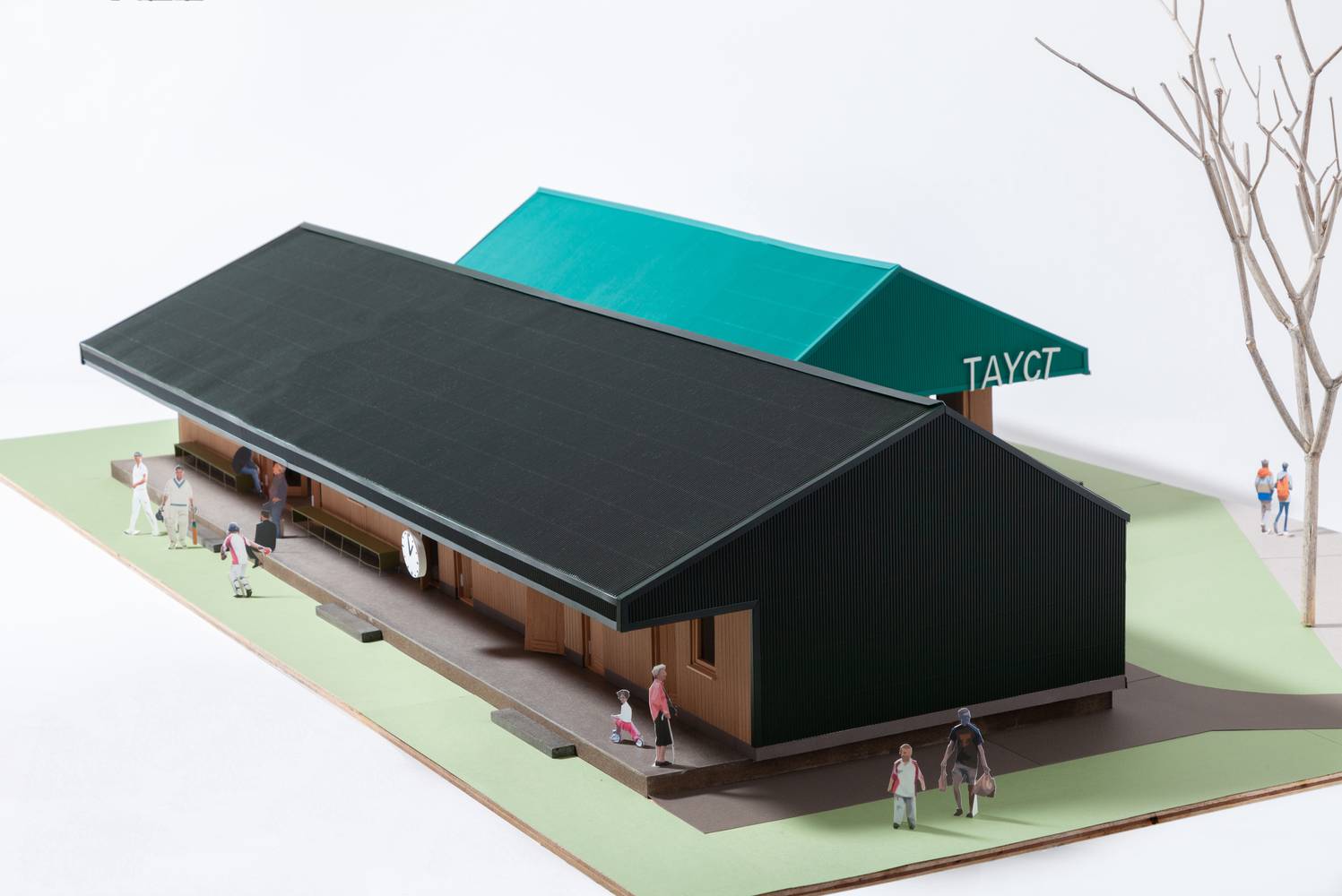
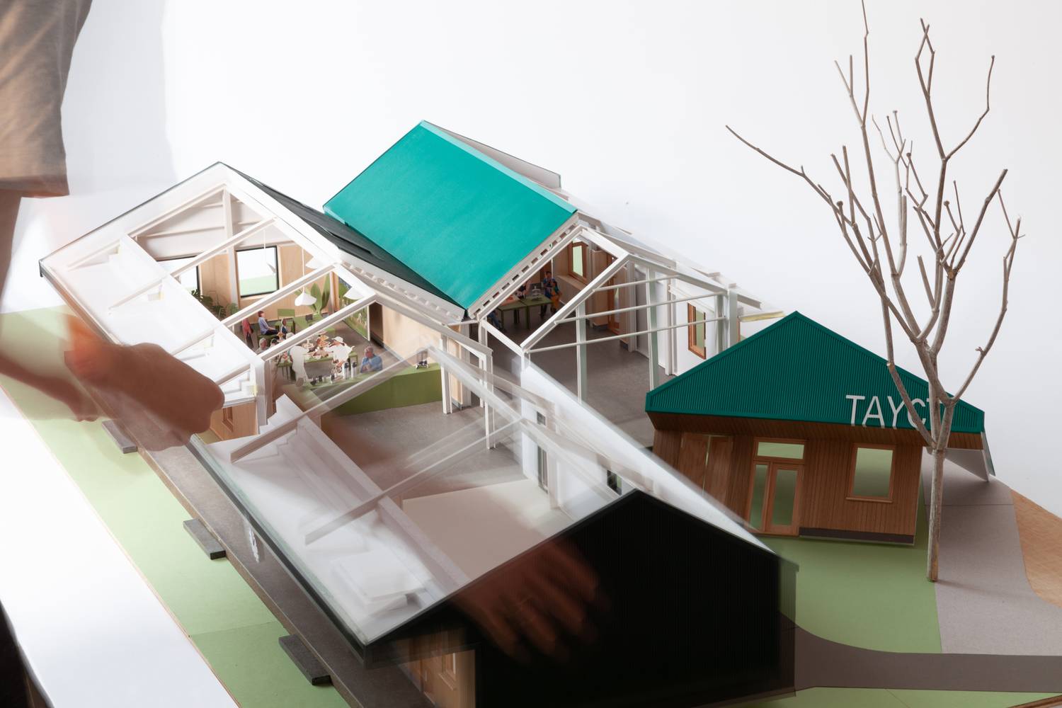
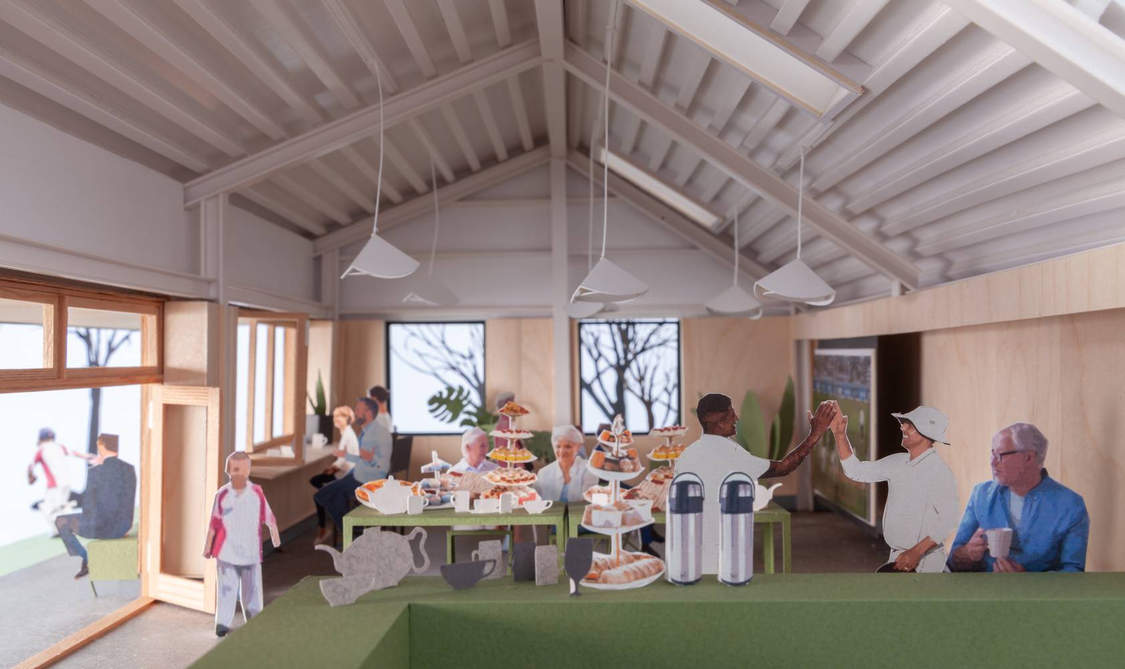
Sports Bar
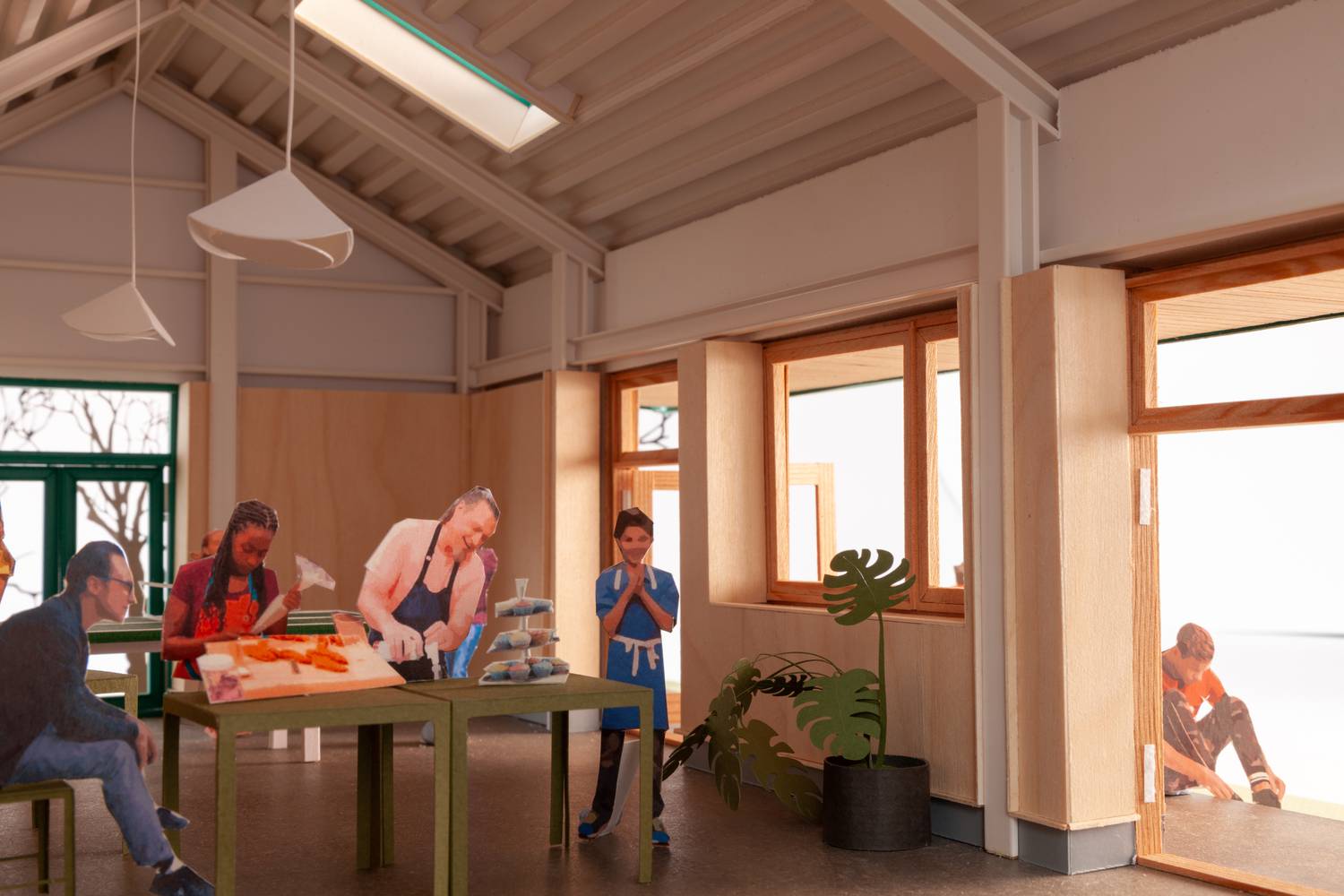
Youth Club
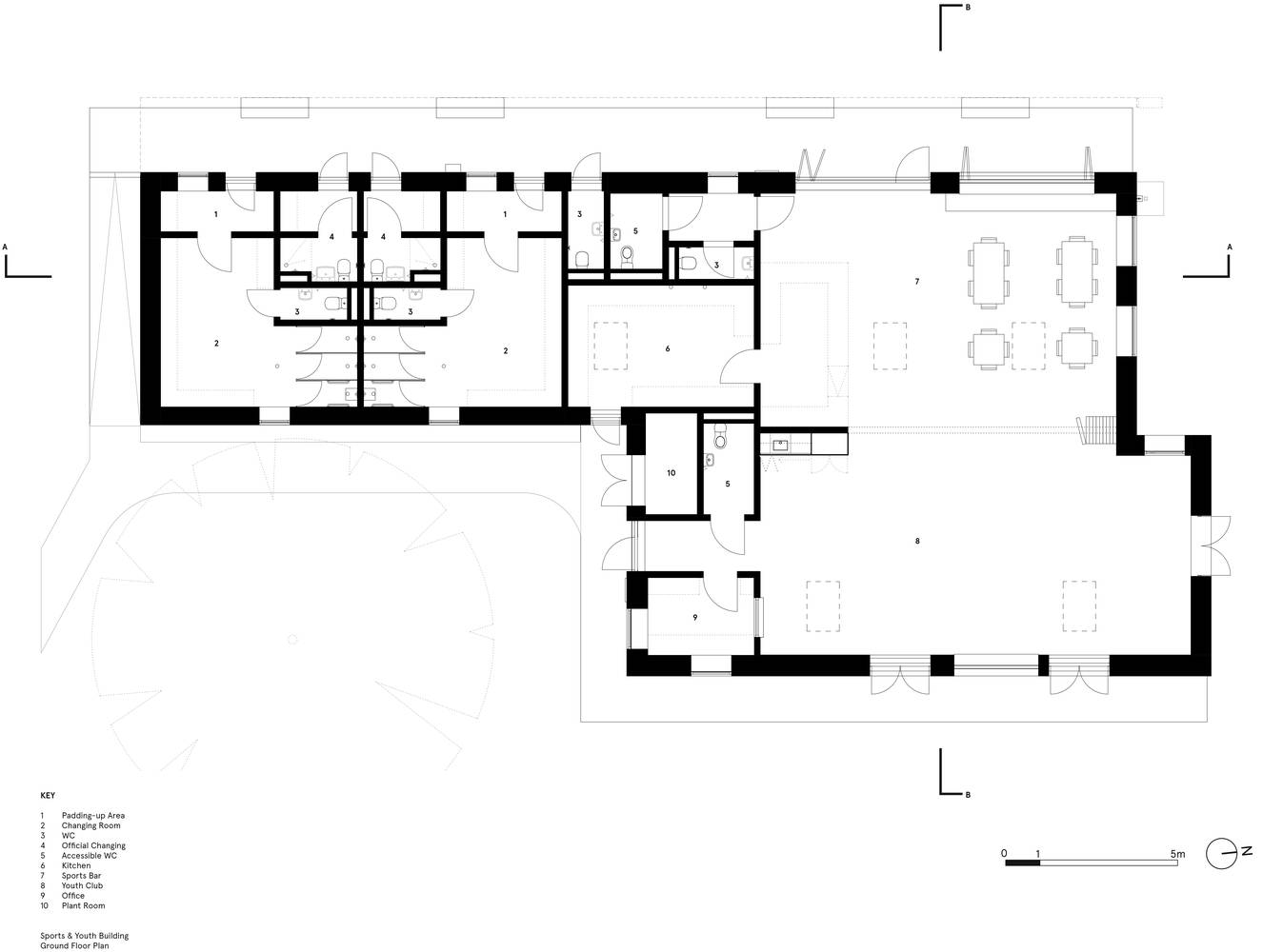
Youth and Sports Pavilion Floor Plan
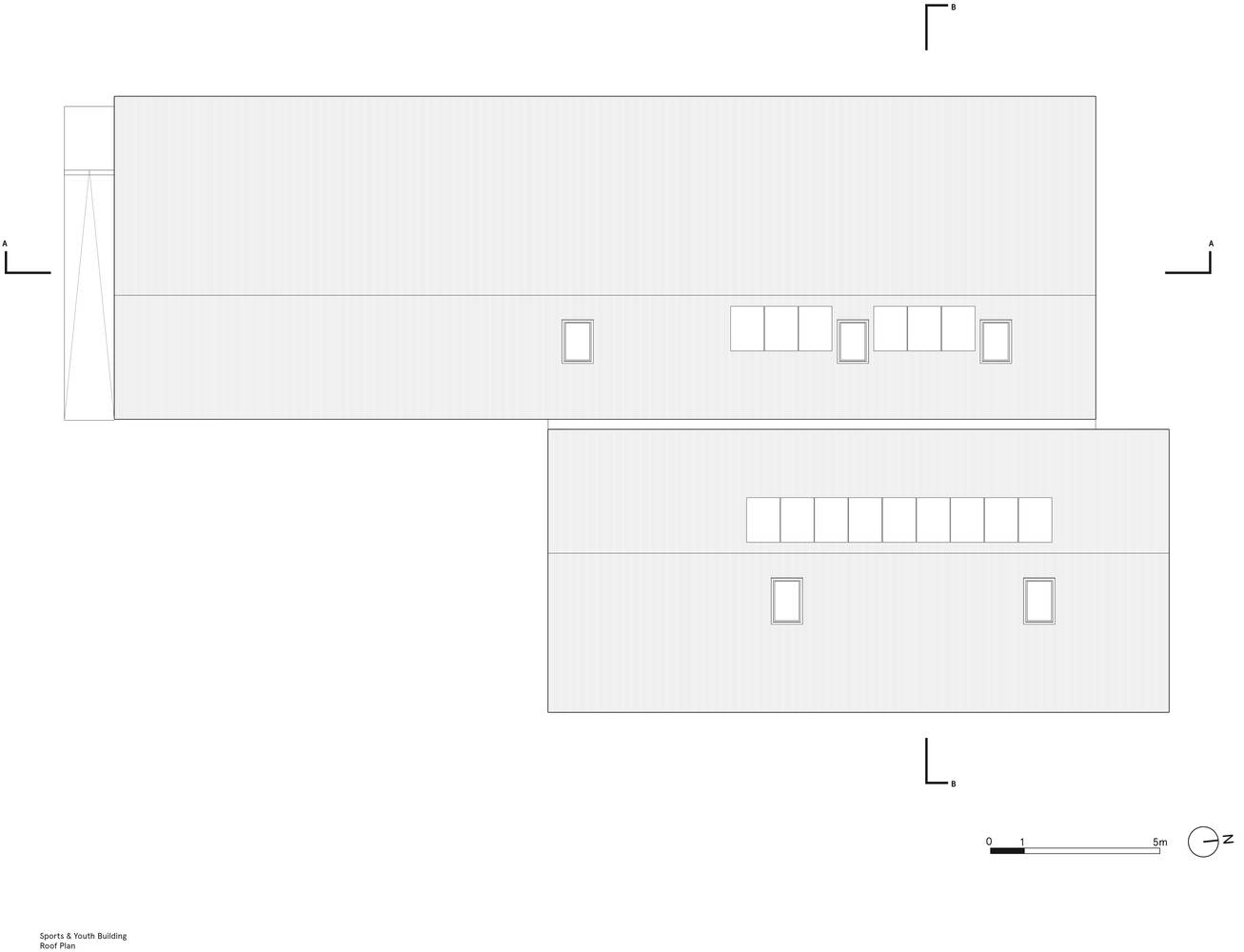
Youth and Sports Pavilion Roof Plan
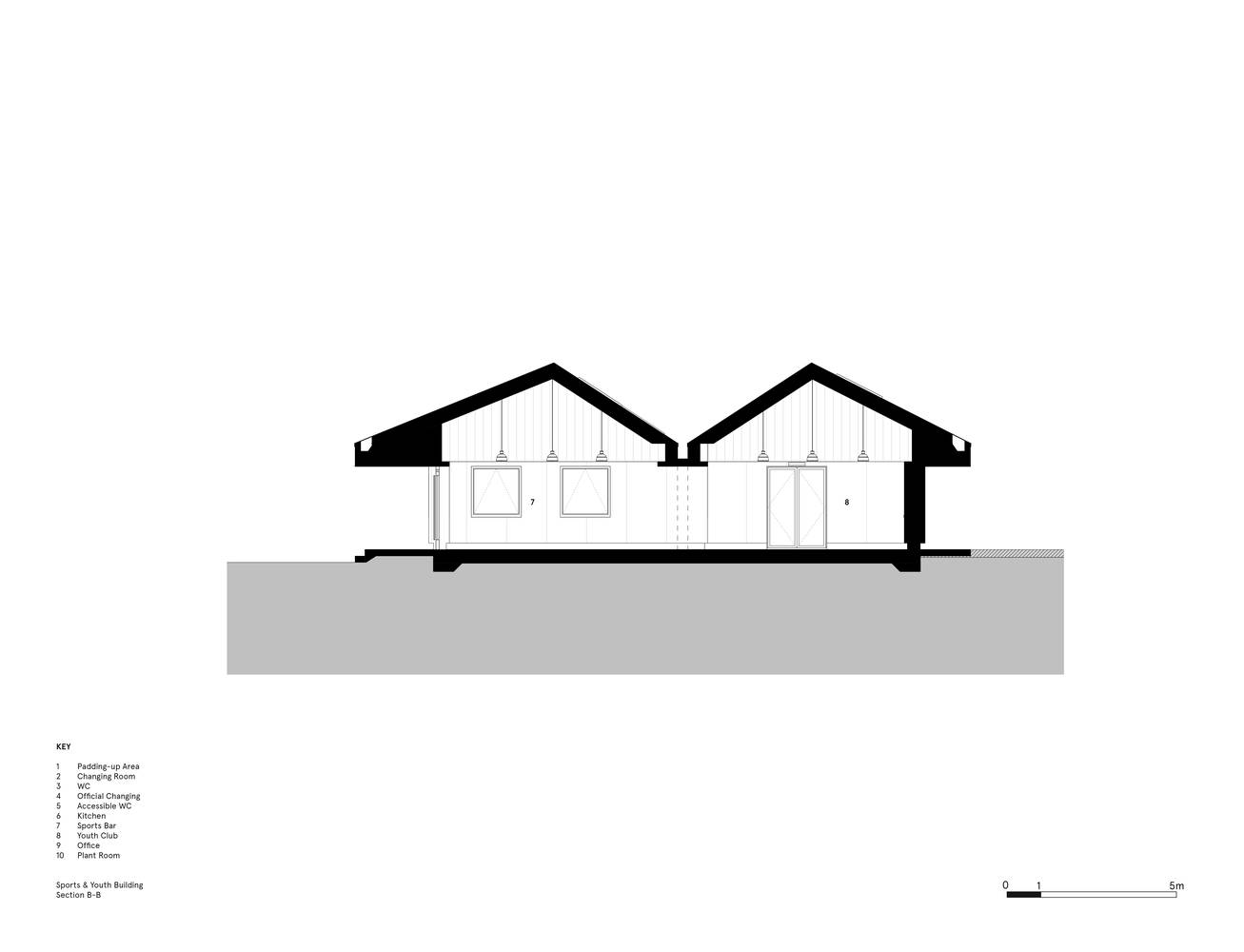
Youth and Sports Pavilion Cross Section
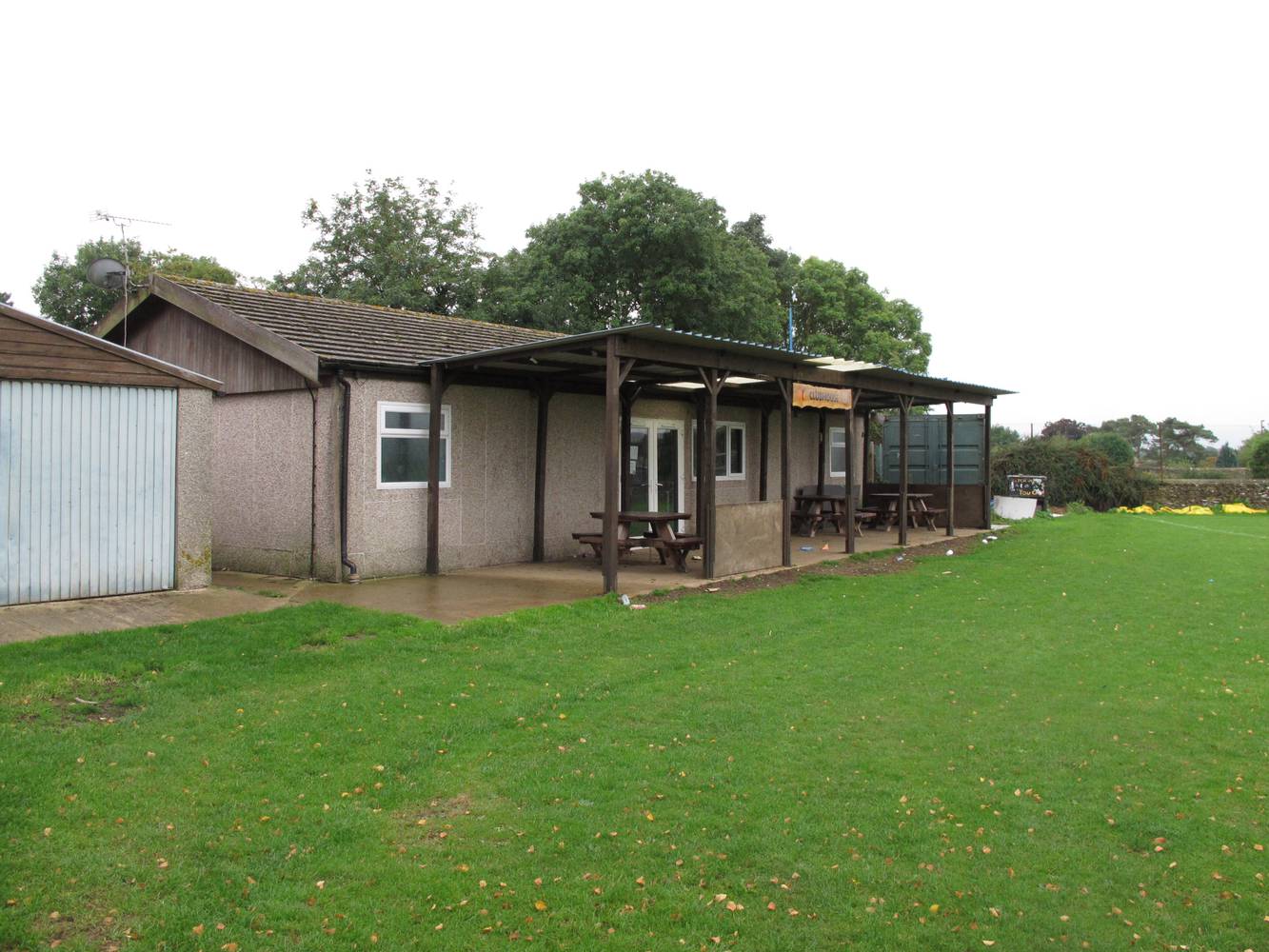
Current Tetbury Sports Pavilion
