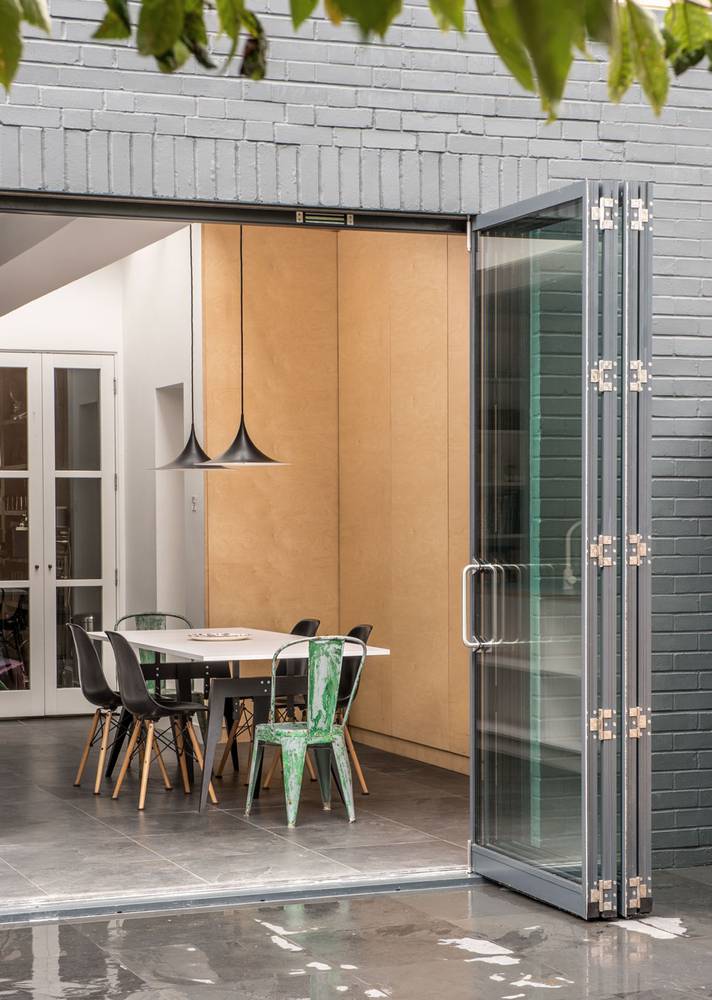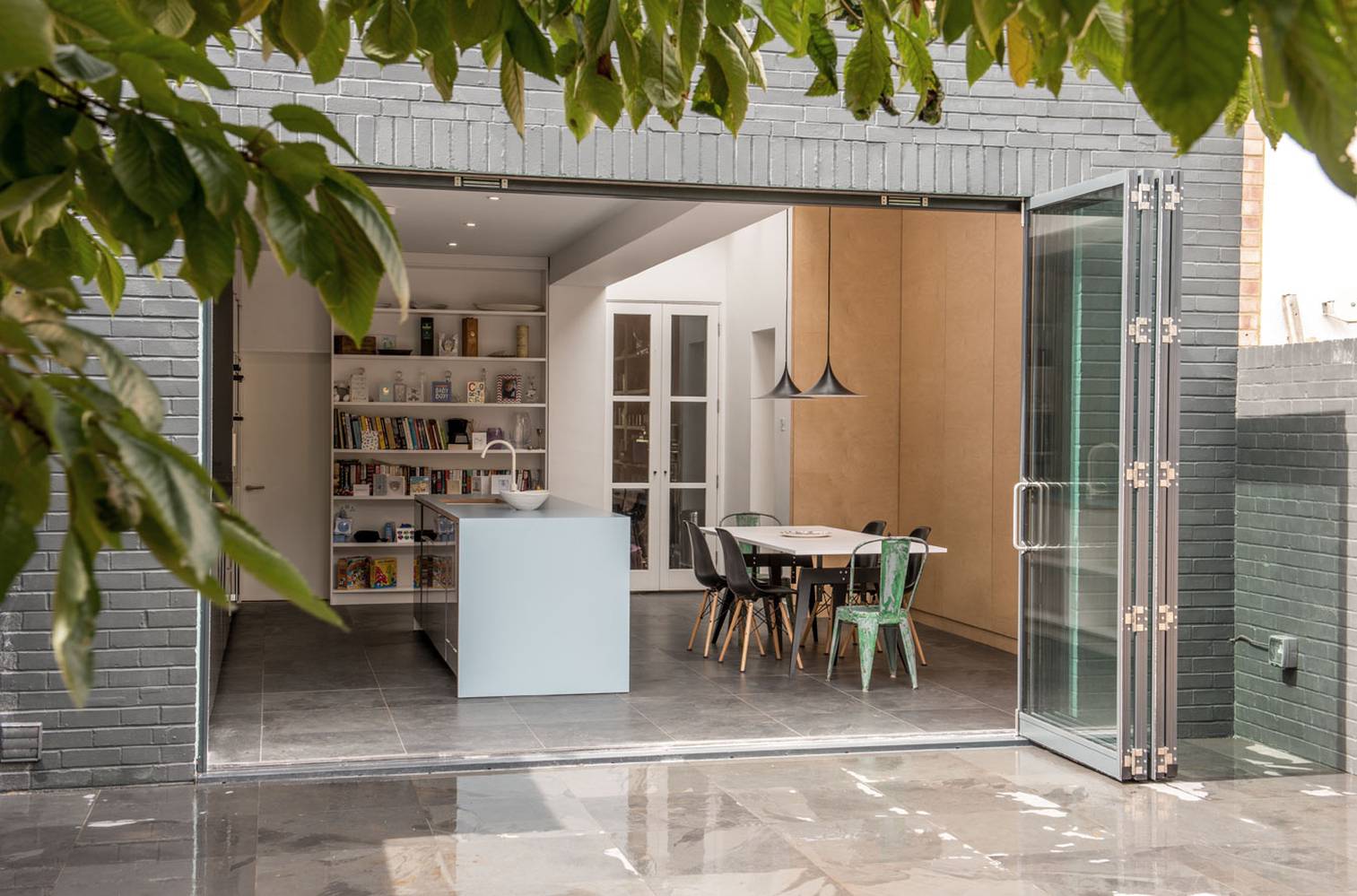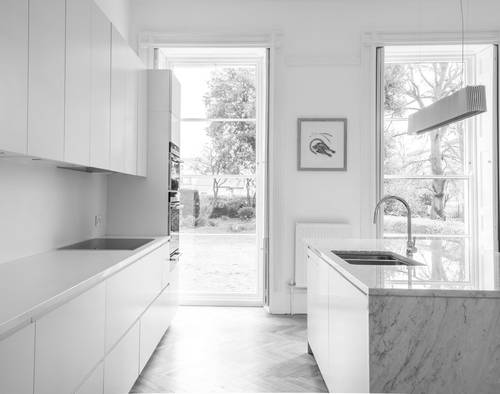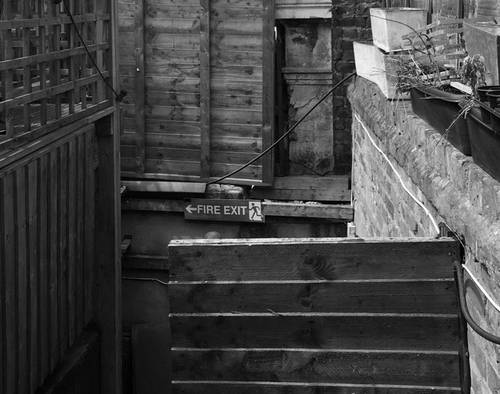Larden Road London
This terraced house in West London previously suffered from a cramped, dark kitchen with a poor relationship to the large garden. The client’s brief was for a bright, generous space to maximise the south-facing garden and to suit their growing family.
Rather than hiding the roof structure of the extension our design exposes the timber beams, finished with a softening lime-wash, and a continuous length of glazed panels bringing light from above. We used natural materials to give character, including slate tile flooring, birch plywood wall panels and a plywood kitchen surface. Huge fine-line bi-fold doors, and the continuation of the slate tile flooring, creates an uninterrupted relationship with the garden.
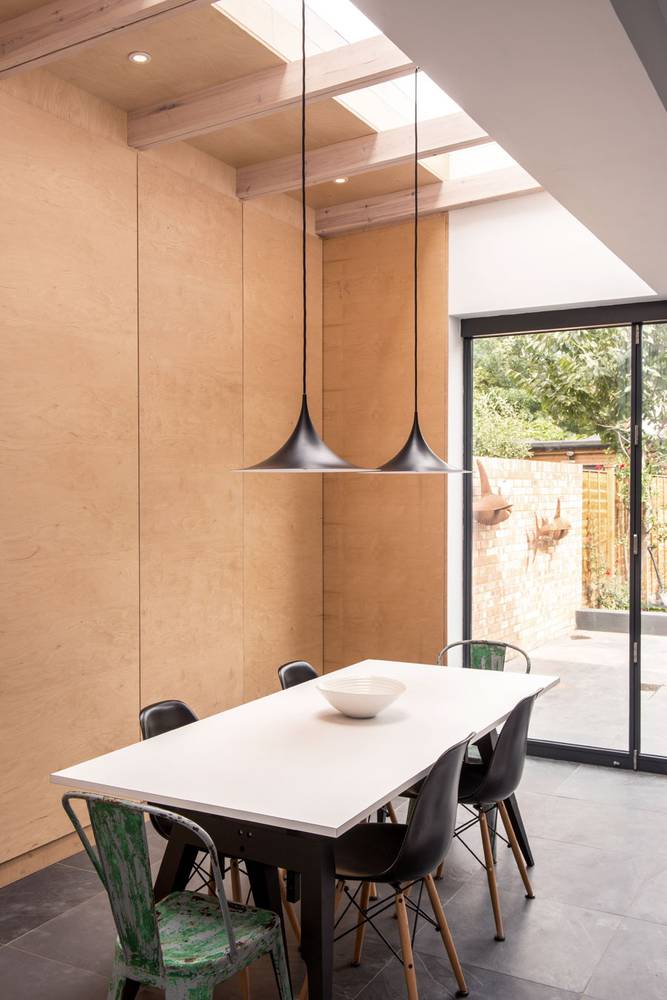
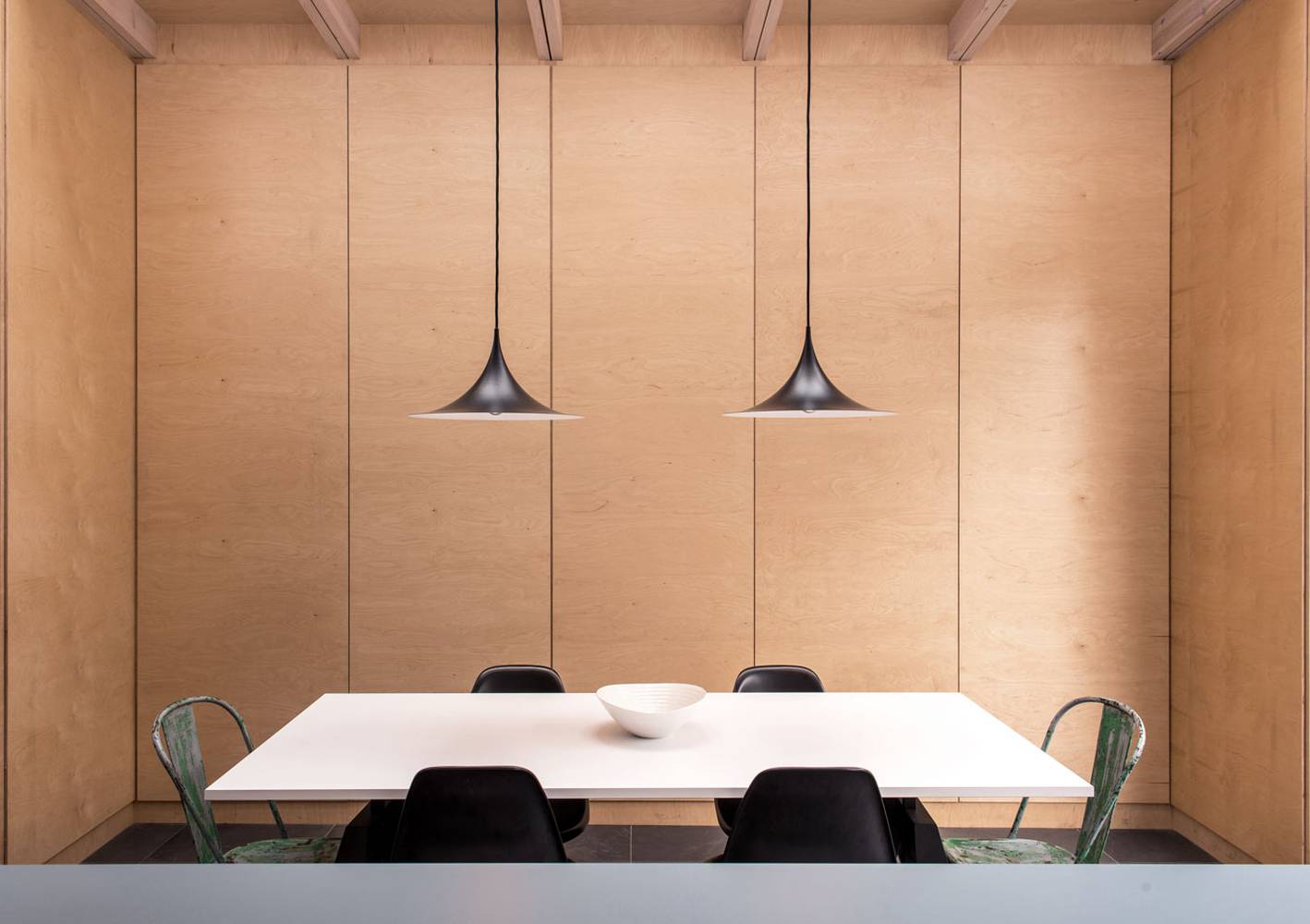
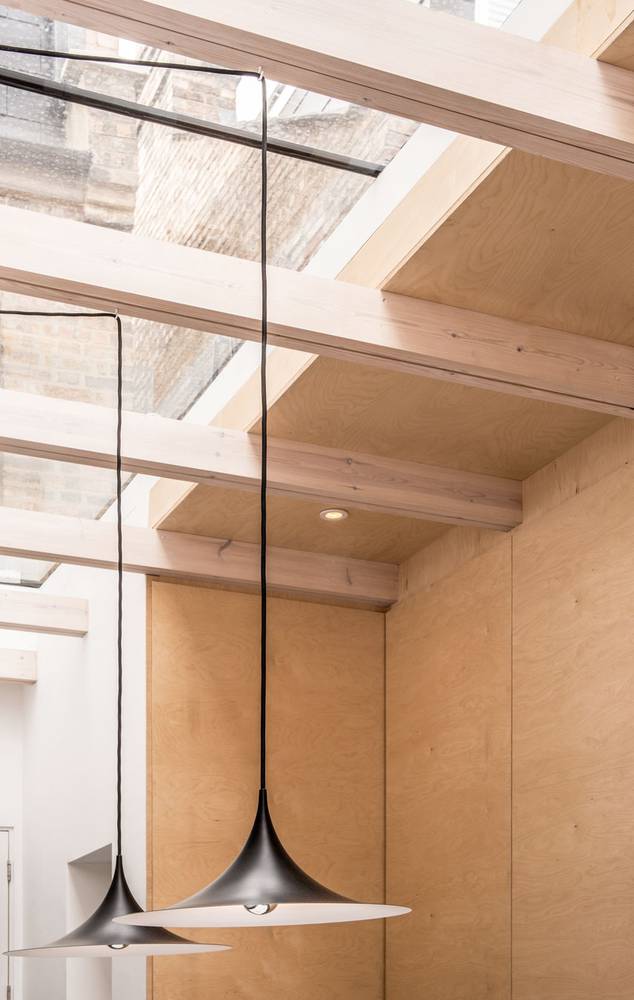
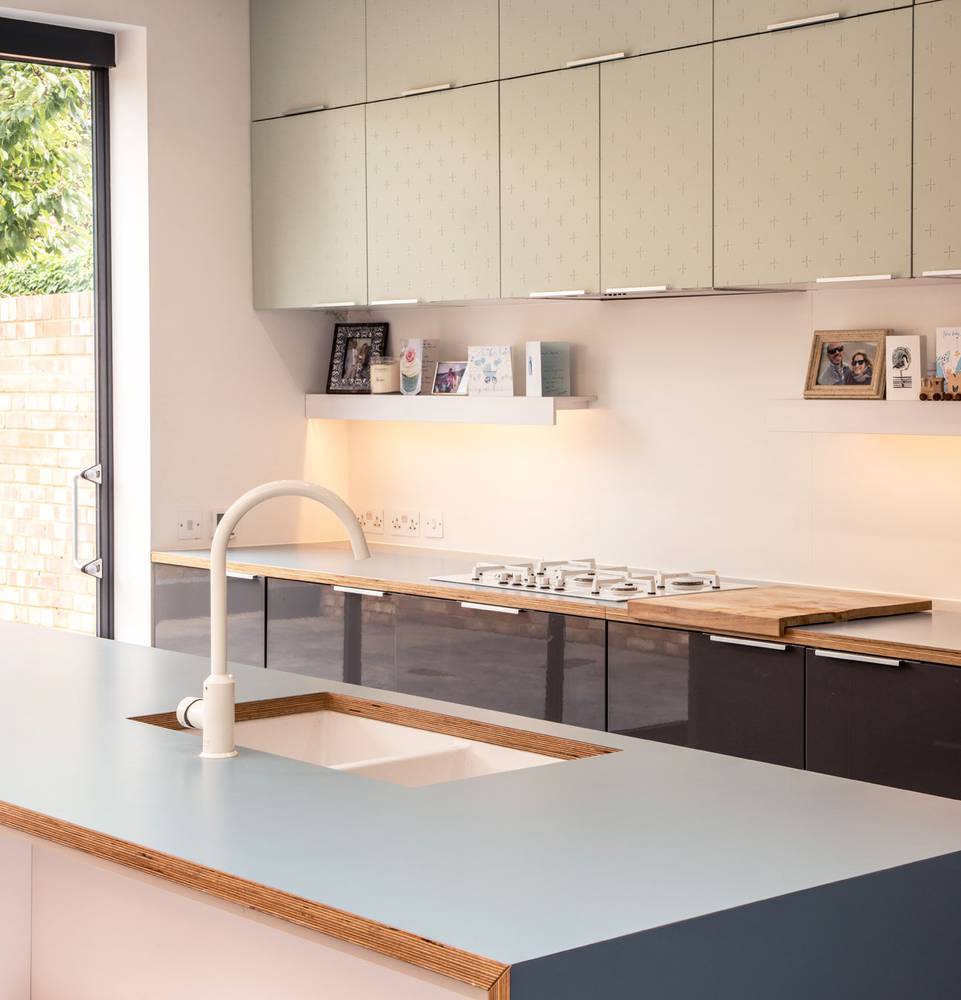
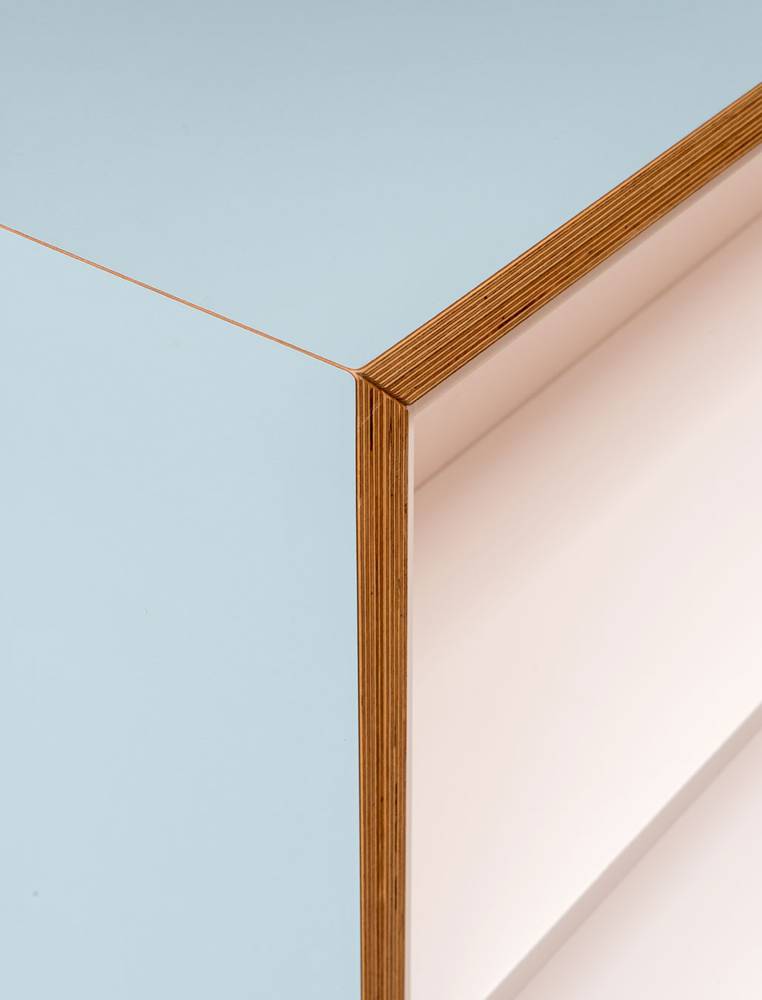
Detail of the kitchen island showing the careful jointing of the Formica-faced birch plywood worktop.
