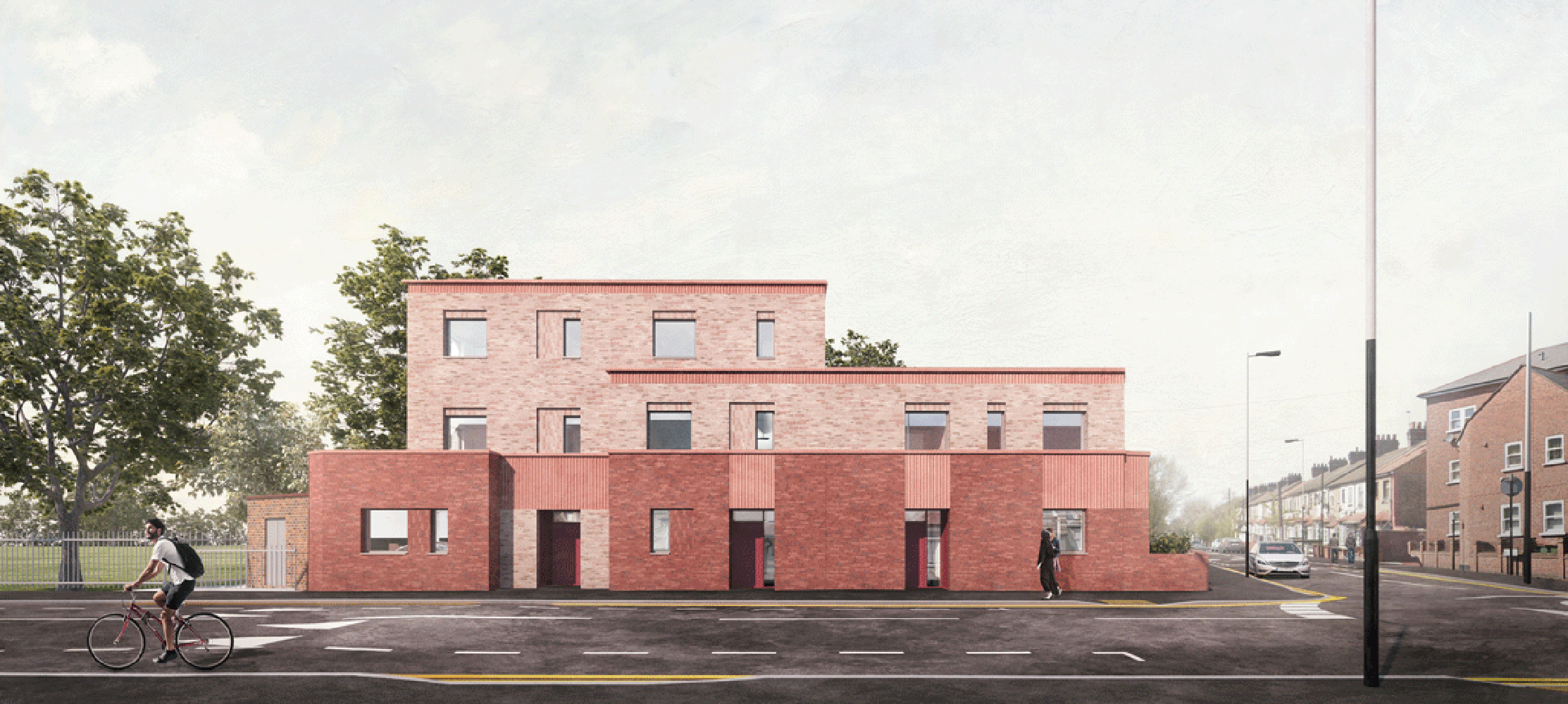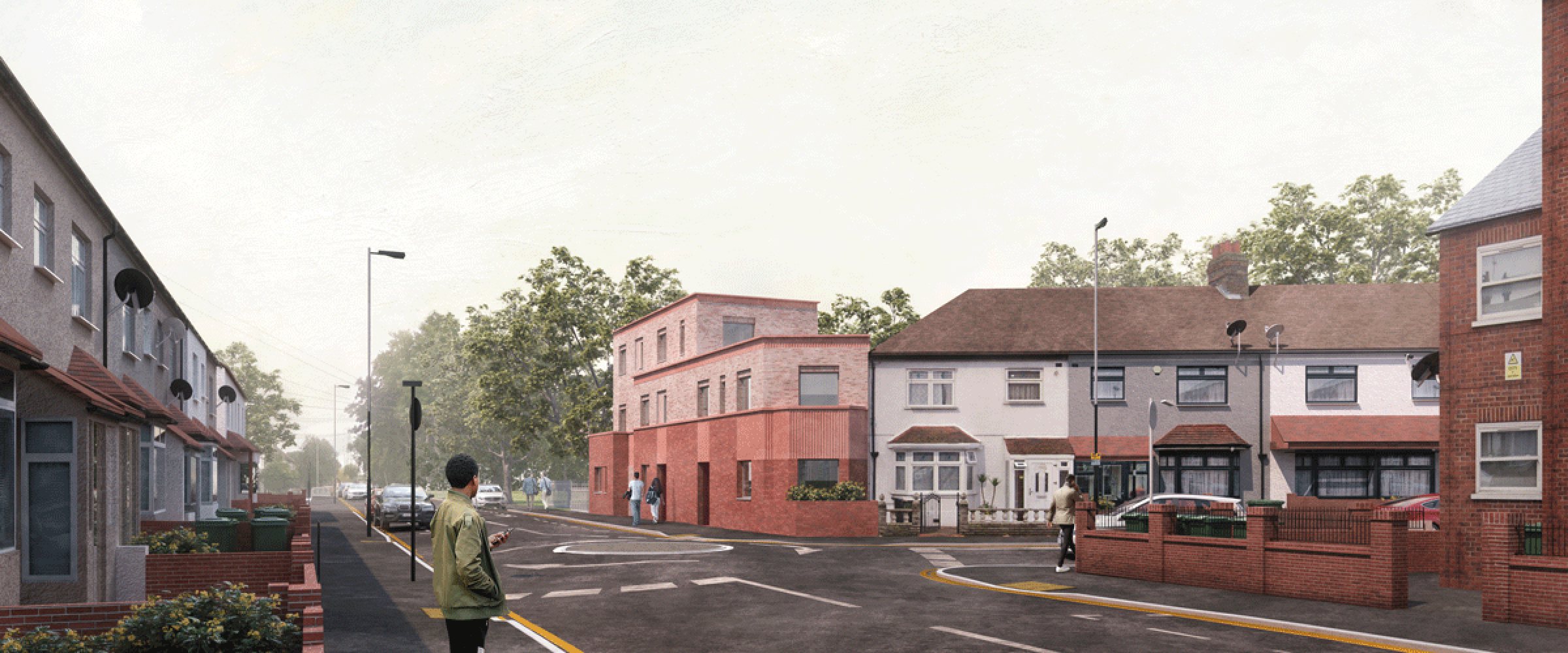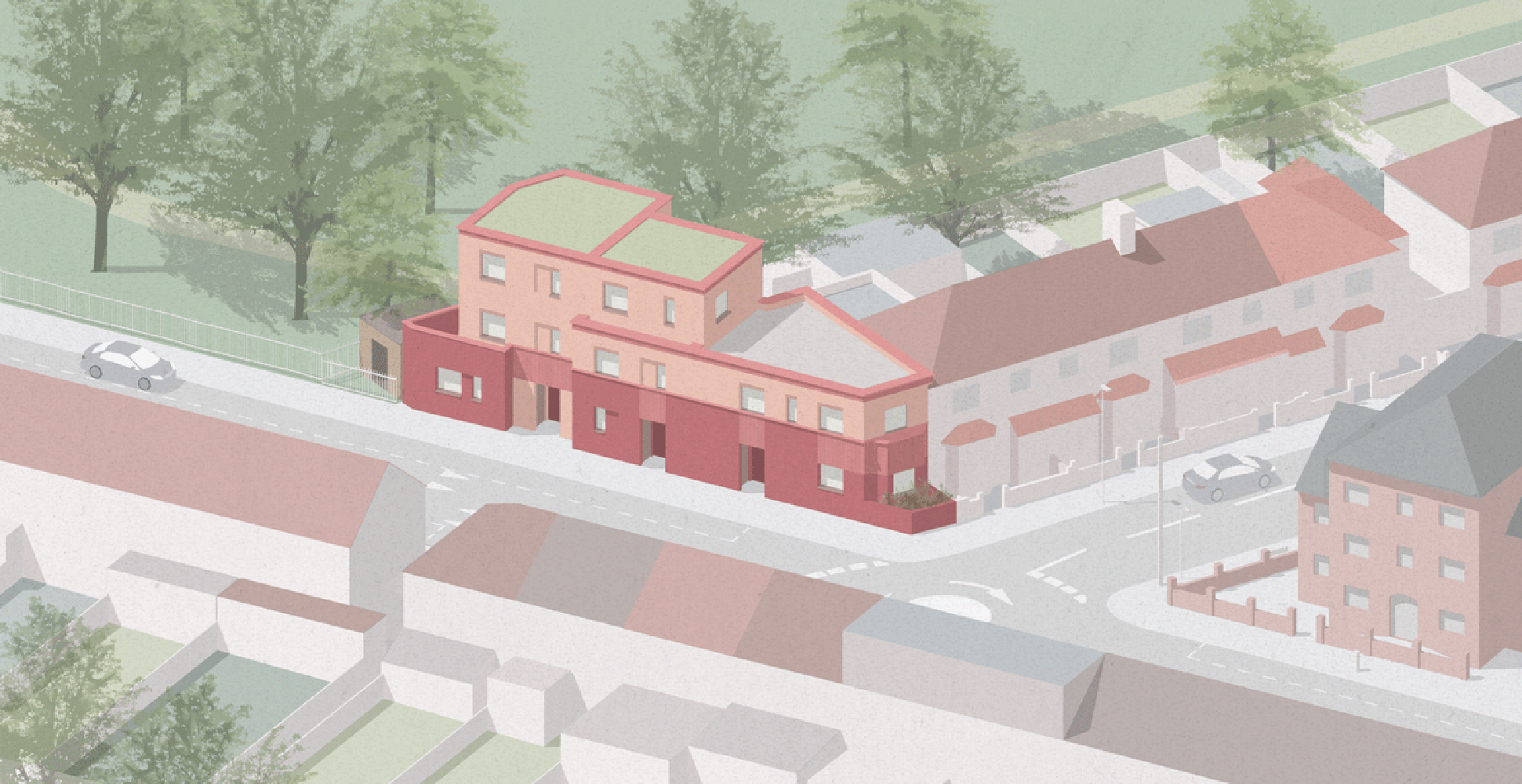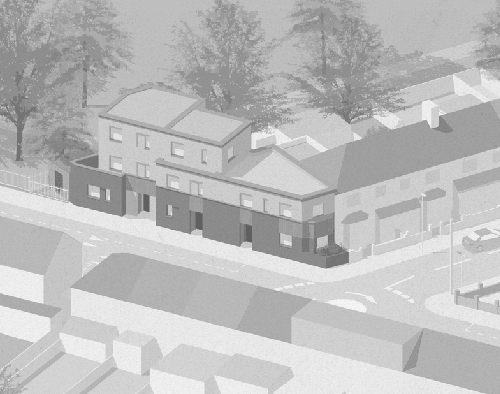Kempton Road London
Archio has received planning permission for 3 houses – designed around Passivhaus principles – in the London Borough of Newham. The pink block on a tight corner site has been designed at a very early stage with form, orientation, heating and cooling in mind, to make it as energy-efficient as possible. The proposal features 3 houses that will replace an end-of-terrace garage site.
Following the line of the low-slung terraced housing on Kempton Road, the new building has an elongated shaped that wraps around the end of the street and makes the most of a tricky triangular plot. This approach helps the project to reduce the impact of the scheme on its surroundings, while maximising the number of homes that can be delivered on the small parcel of land and also offer the residents views out to the neighbouring park.
With more windows to the north and fewer to the south, we have been able to control light and heat gain; and the stepped profile of the building creates space for sedum roofs and photovoltaics. These levels are clad in pink terracotta panels and red bricks that lighten as they rise up the exterior, inspired by colour of the surrounding rooftops. The height of this micro development has been carefully considered to align to the local homes, ensuring that a striking piece of contemporary architecture sits harmoniously in its context and doesn’t overdevelop the site.
We believe firmly that creating housing on small sites is a sustainable way to provide new homes and densify the city. While this project may be a micro scheme, it punches above its weight and contributes to the character of the local area. Using Passivhaus principles at the earliest stage makes it much easier to retain energy efficiency in the long run, which is vital on every development, large or small.



