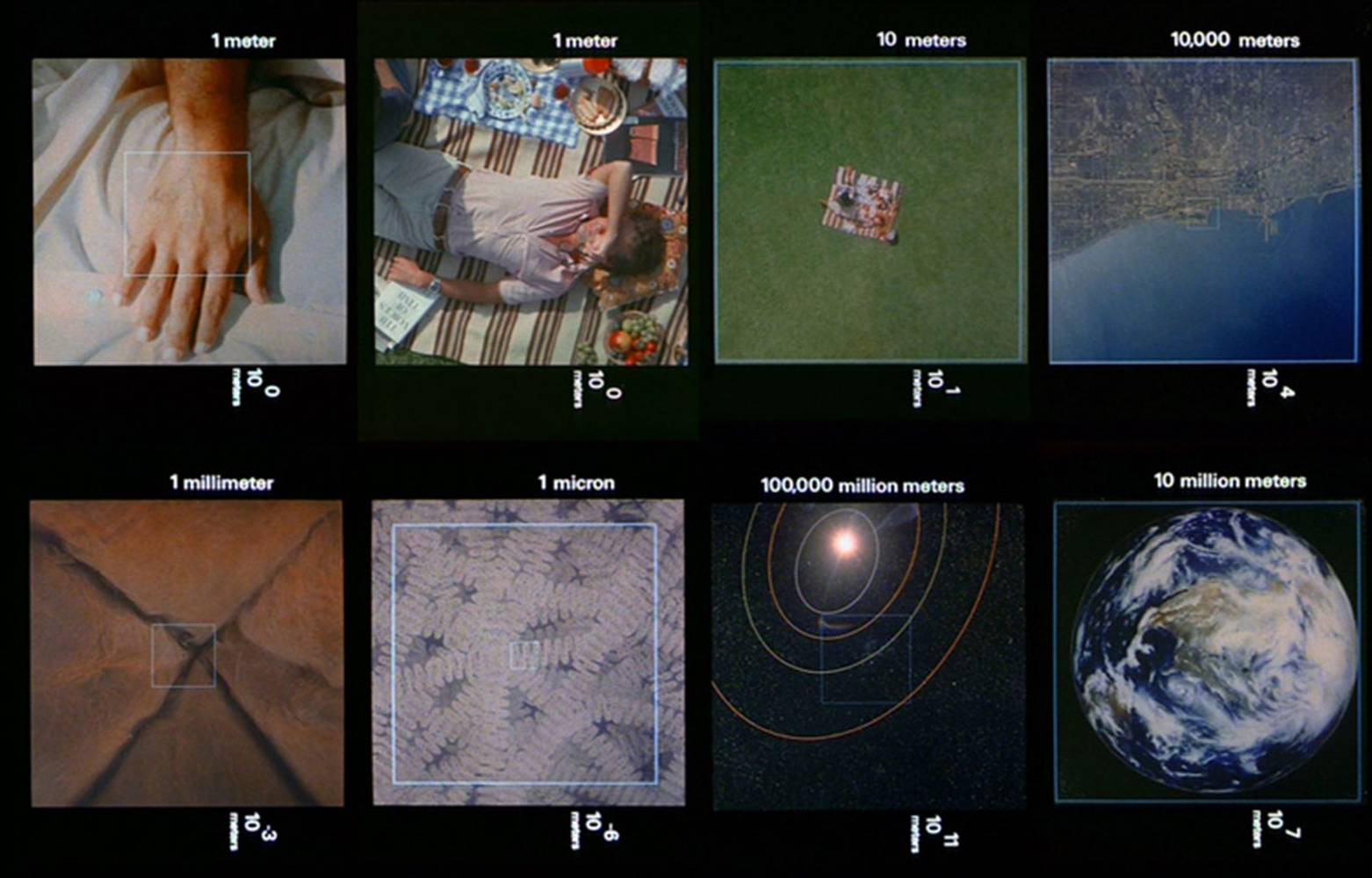The film: 'Powers of Ten'
November 2016
By Rosie Jones
‘Powers of Ten: A Film Dealing with the Relative Size of Things in the Universe and the Effect of Adding Another Zero’ was a film directed by the American designers and architectural enthusiasts Charles and Ray Eames in 1977. The book that accompanied the film was a constant source of inspiration when I was growing up and, it continues to inform the way that I approach design and architecture here at Archio.
The film starts with a couple enjoying a picnic on a sunny October afternoon in Chicago. Over the next four minutes we are transported from this scene of domestic tranquillity to the outer reaches of the visible universe, in one seamless and totally beguiling shot.
The field of view starts at one metre wide, one metre from the couple, as they settle down for a post-picnic nap. The camera begins to pan away at a rate of one power of ten every ten seconds. By 105we have a field of view of 100km wide, are hovering 100km above the Earth’s surface and can see the whole of Chicago. By 1013we see the whole solar system. Even after the picnickers are lost from visible sight, we know that they remain at the centre of each and every view.
When the camera reaches the edge of the visible universe at 1024(or a field of view 100 million lightyears across), we zoom rapidly back to the picnic, and into the realm of the molecular. Again, proceeding at a rate of one power of ten every ten seconds, we are soon zooming through double helical DNA and into the vast inner space of a single carbon atom. One cannot help but draw comparisons between our earlier adventures in outer space and at one point it feels as if the whole shot could be one joyously never-ending loop.
When designing and representing buildings, architects regularly use a range of scales to describe a project in its totality, though the spectrum is never as extreme as the sub-atomic to intergalactic levels we see in Powers of Ten. For the architect, different scales lend themselves to different levels of detail; at 1:5 we might focus in on a window cill, while at 1:1000 we would depict how the same building (and the same window) sit in a wider landscape or urban setting. Often there is a commonality between the drawings, despite the vast difference in scale. Take, for example, a home in a rural landscape, designed to feel embedded in its surroundings. A 1:500 site section might show the relationship of the building to the land, perhaps hunkered down slightly to into the ground, oriented towards a particular view. A 1:5 window detail of the same building might show how a narrow profile window frame could be concealed to allow unobstructed views out. Both drawings share and depict a similar ambition, which drives the design of the building from micro to macro.
Just as Powers of Ten is hinged around a human experience, so too is the work of an architect. All drawings, no matter what their scale are ultimately rooted in the experience of human beings – from the touch of a warm wooden window seat to the panoramic views across a landscape.
