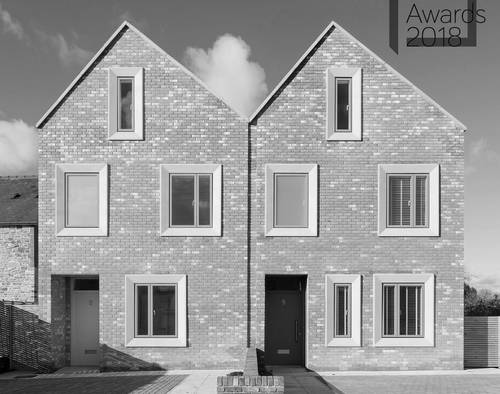Home, Sweet Home
October 2016
By Robin Farmer
At Archio, we relish the challenge of contemporary, affordable housing. The joy of designing homes is the task of taking activities or gestures that might be seen as mundane – such as unlocking your front door, working from home, or putting the bins out – and designing environments that make these seemingly banal everyday domestic pursuits feel just that little bit easier, more comfortable, friendlier. Every home has its own particularities, and every homeowner has their preferences, but here we present five sketches alongside this post that we think raise ideas that are able to make ‘Home, Sweet Home’ that little bit sweeter.
1 – From Street to Front Door
Your front door is the boundary between public and private, the threshold where you can shut off from the world or bring people into your life. So the journey from street to front door is a vital design challenge to get right with any development. At Plough Cottages, we created projected canopies above front doors – to avoid hurriedly trying to unlock the door when it’s pouring down with rain. Recessed entrances provide opportunity for external lockable storage for muddy shoes and umbrellas and provide a transition space between public and private. Our sketch illustrates how landscaping can be used to provide neat solutions for bin storage, and creating planted ‘buffer zones’ in front of ground floor windows for privacy.
2 – Know Thy Neighbour
All of us at Archio live and work in London, a city notorious for its perceived 'apathetic' approach to neighbourliness. In community housing schemes, visual connections between private living spaces and communal garden facilities provide the dual function of integrating homeowners into their communities as well as providing opportunities for natural surveillance to ensure pedestrians feel safe and comfortable using access routes around and across sites.
3 – Secure Storage
The 2010 London Housing Design Guide set out that ‘all developments should provide dedicated storage space for cycles’, reflecting the fact that in our capital, commuters are increasingly choosing to forego public transport and to get on their bikes as an alternative. The upshot of this is that architects need to factor in secure spaces which are accessible and well-lit into large-scale projects; our sketch imagines a bike store as a pavilion set in a secure community courtyard, providing residents with the opportunity to interact and meet one another.
4 – The Great Outdoors
In areas where space for a traditional back garden is limited, roof terraces and balconies provide great opportunities for residents to gain valuable access to outdoor space, which can be used as an extension of the home – here shown as a space for growing, dining and cooking. We used a similar approach for our Plashet Road project, where roof terraces created a stepped massing which helped mitigate overshadowing onto other properties.
5 – Work from Home
The ability to work from home provides homeowners with greater flexibility, in a market where globalisation and greater connectivity has challenged traditional notions of what ‘the workplace’ is. Our sketch illustrates the idea that each home has allotted provision for an office near the front door - a room strategically placed to be convenient for access, and neatly isolated from living space. Home office spaces have large windows providing well-lit spaces to work in, as well as good opportunity for natural surveillance. Dual aspect rooms provide good opportunity for cross ventilation.
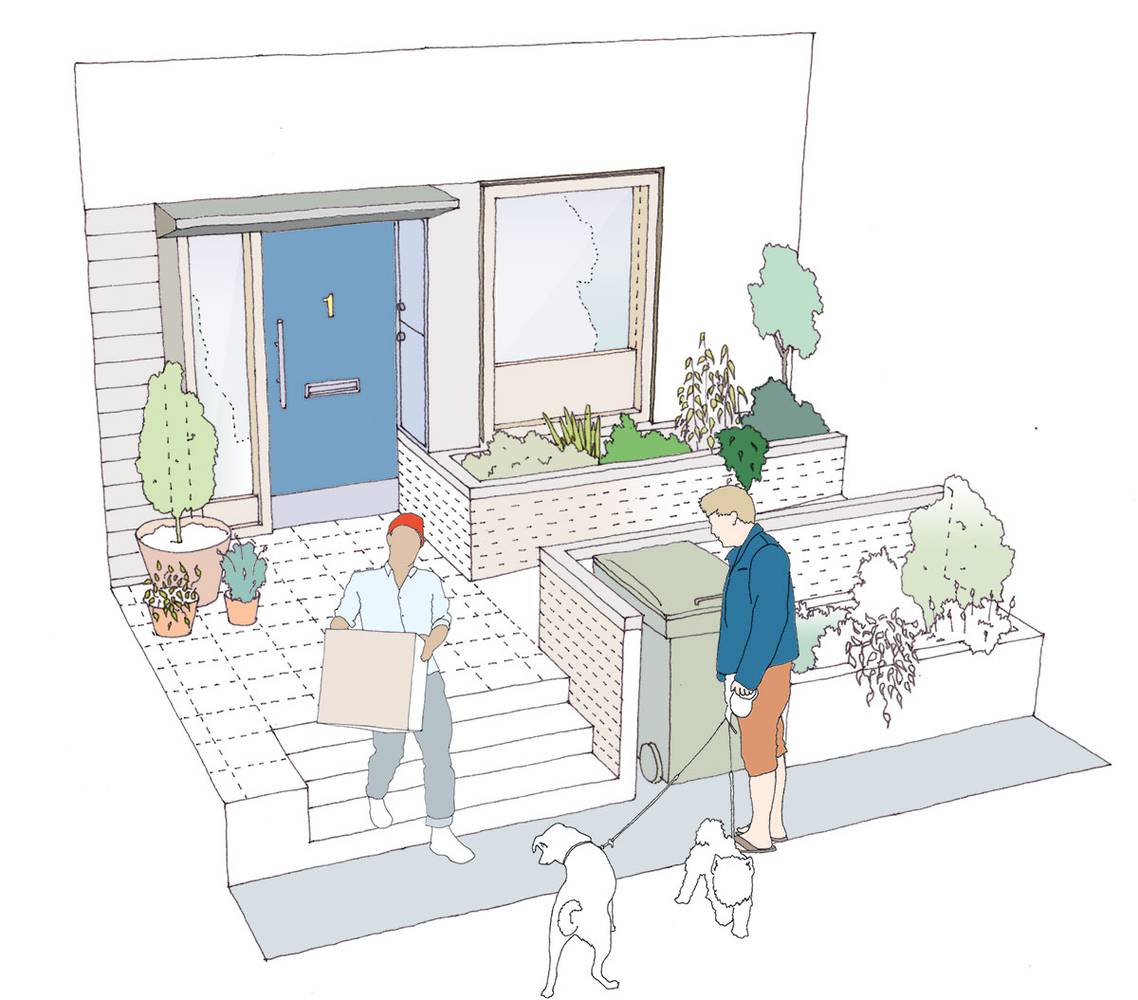
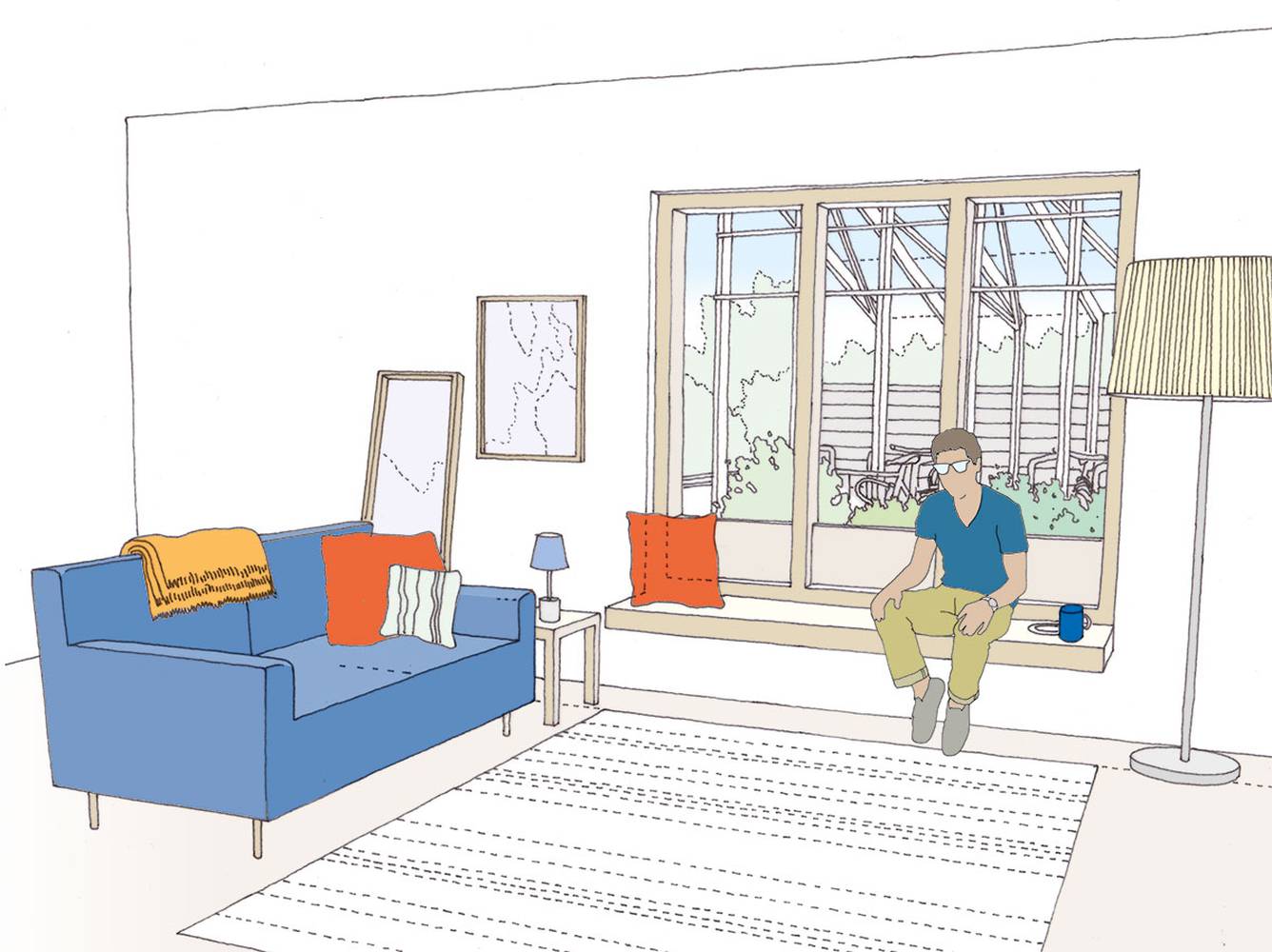
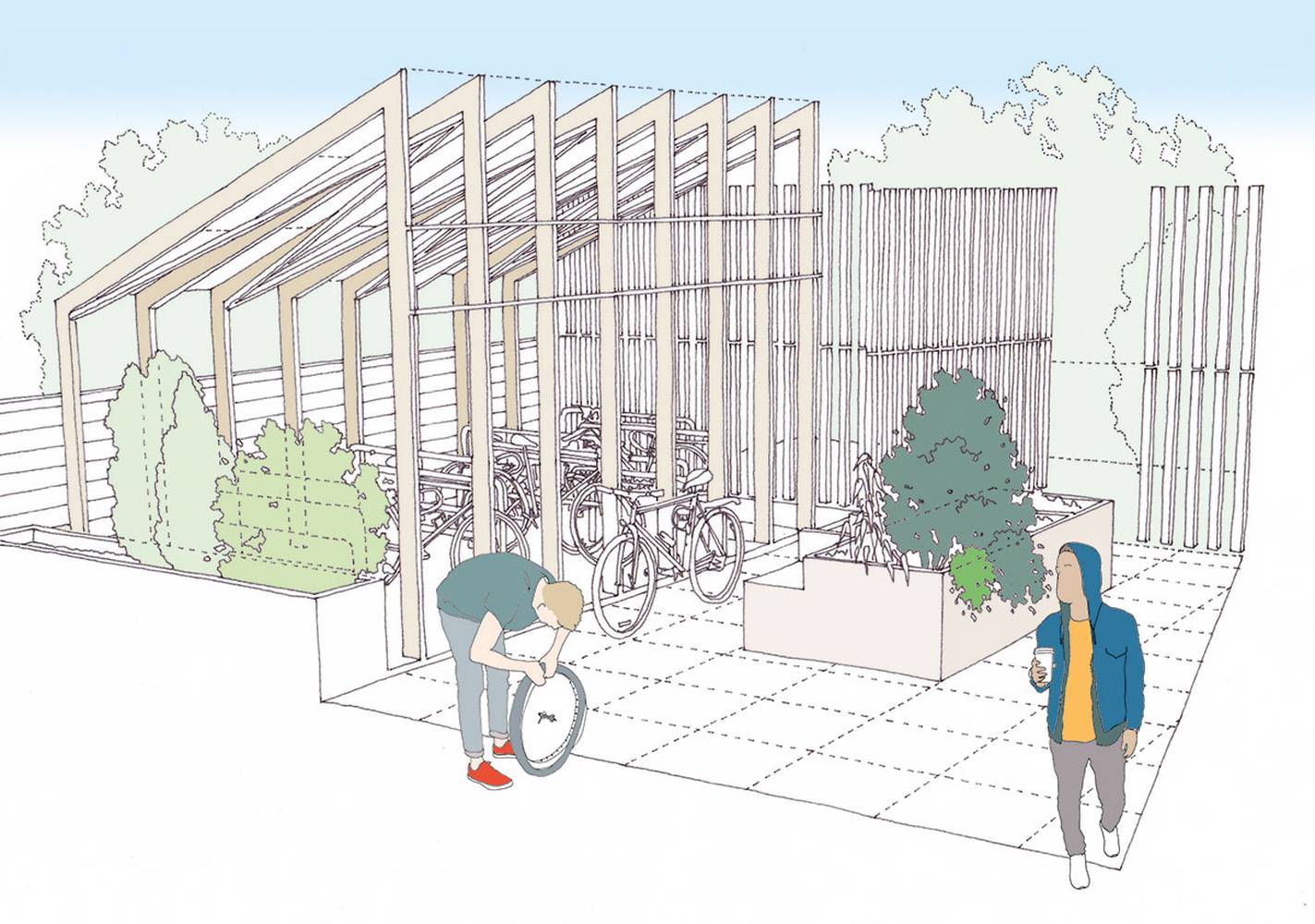
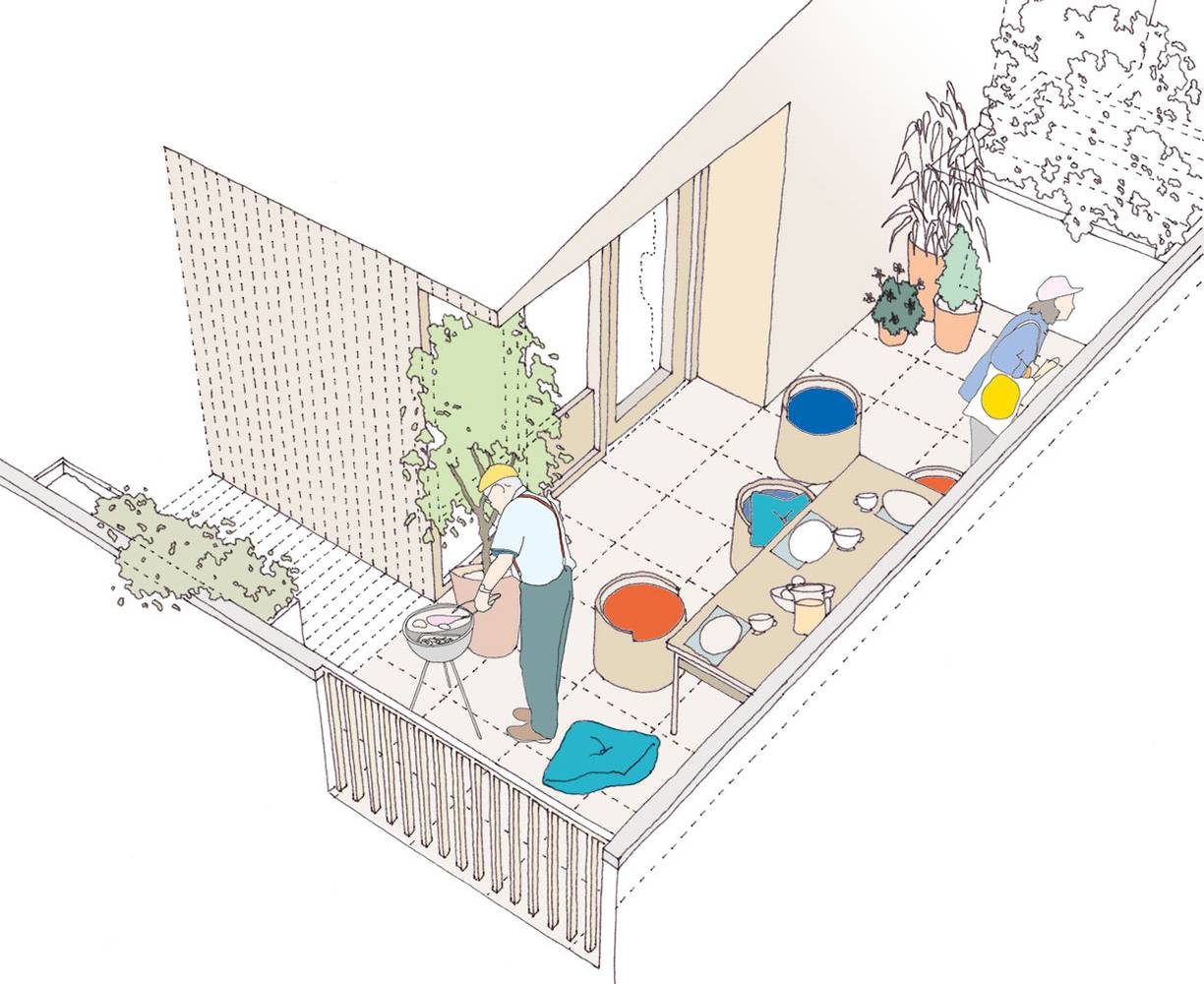
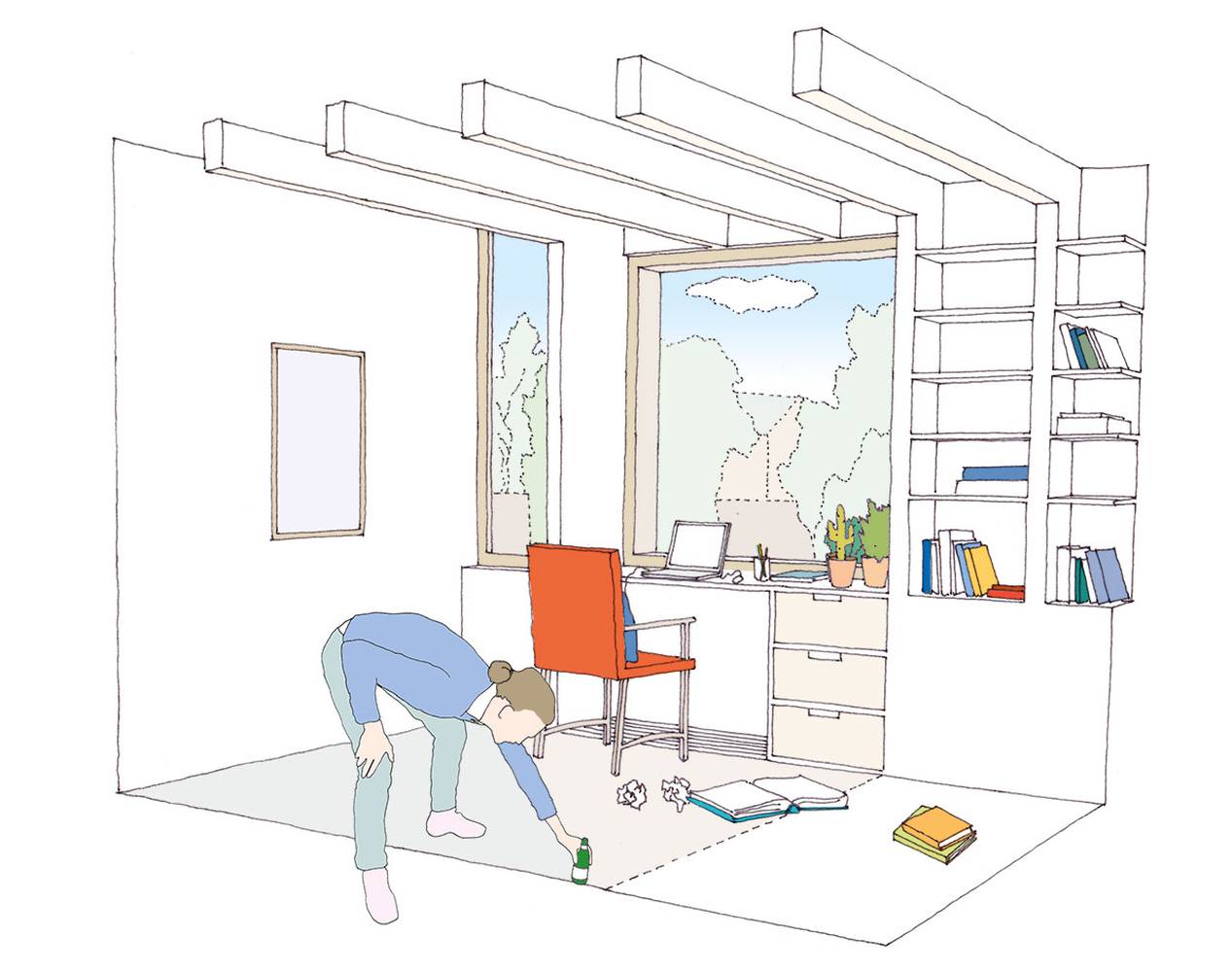
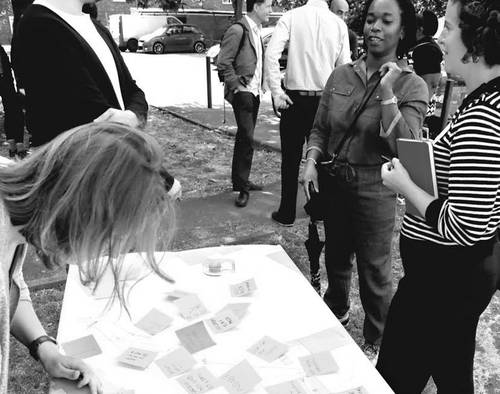
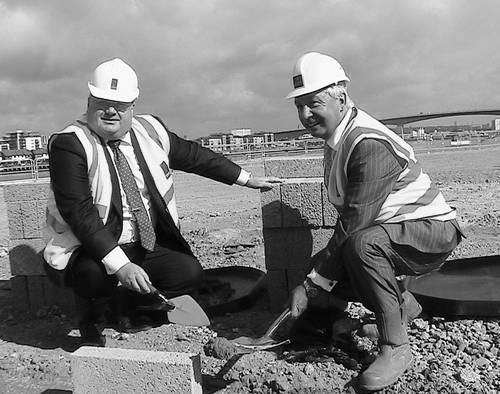
_overview.jpg)
